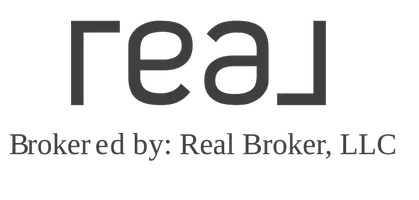4 Beds
5 Baths
4,927 SqFt
4 Beds
5 Baths
4,927 SqFt
Key Details
Property Type Single Family Home
Sub Type Single Family Residence
Listing Status Active
Purchase Type For Sale
Square Footage 4,927 sqft
Price per Sqft $400
Subdivision Colleton
MLS Listing ID 439337
Bedrooms 4
Full Baths 5
Year Built 2001
Property Sub-Type Single Family Residence
Property Description
Location
State SC
County Beaufort
Area Colleton River
Interior
Interior Features Attic, Wet Bar, Bookcases, Built-in Features, Ceiling Fan(s), Cathedral Ceiling(s), Fireplace, High Ceilings, Main Level Primary, Multiple Closets, Smooth Ceilings, Separate Shower, Vaulted Ceiling(s), Wired for Data, Window Treatments, Central Vacuum, Entrance Foyer, Eat-in Kitchen, In-Law Floorplan, Pantry, Wine Cellar
Heating Central, Electric, Heat Pump
Cooling Central Air
Flooring Carpet, Tile
Furnishings Unfurnished
Window Features Insulated Windows,Window Treatments
Appliance Convection Oven, Double Oven, Dishwasher, Disposal, Gas Range, Ice Maker, Microwave, Refrigerator, Self Cleaning Oven, Wine Cooler, Warming Drawer
Exterior
Exterior Feature Courtyard, Enclosed Porch, Hot Tub/Spa, Sprinkler/Irrigation, Propane Tank - Owned, Paved Driveway, Porch, Propane Tank - Leased, Patio, Rain Gutters, Outdoor Grill
Parking Features Three Car Garage, Three or more Spaces
Garage Spaces 3.0
Pool Free Form, Heated, Other, Propane Heat, Private, Community
Amenities Available Beach Rights, Beach Access, Clubhouse, Dock, Dog Park, Fitness Center, Golf Course, Playground, Pool, RV/Boat Storage, Guard, Tennis Court(s), Trail(s)
View Y/N true
View Lake
Roof Type Asphalt
Porch Rear Porch, Front Porch, Patio, Porch, Screened
Garage true
Private Pool true
Building
Lot Description 1/2 to 1 Acre Lot
Water Public
Structure Type Brick,Stucco
Others
Security Features Smoke Detector(s)
Acceptable Financing Cash, Conventional
Listing Terms Cash, Conventional
Special Listing Condition None
Virtual Tour https://player.vimeo.com/video/876958673

"My job is to find and attract mastery-based agents to the office, protect the culture, and make sure everyone is happy! "







