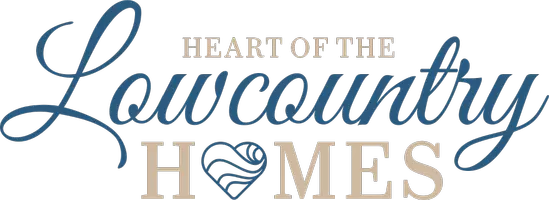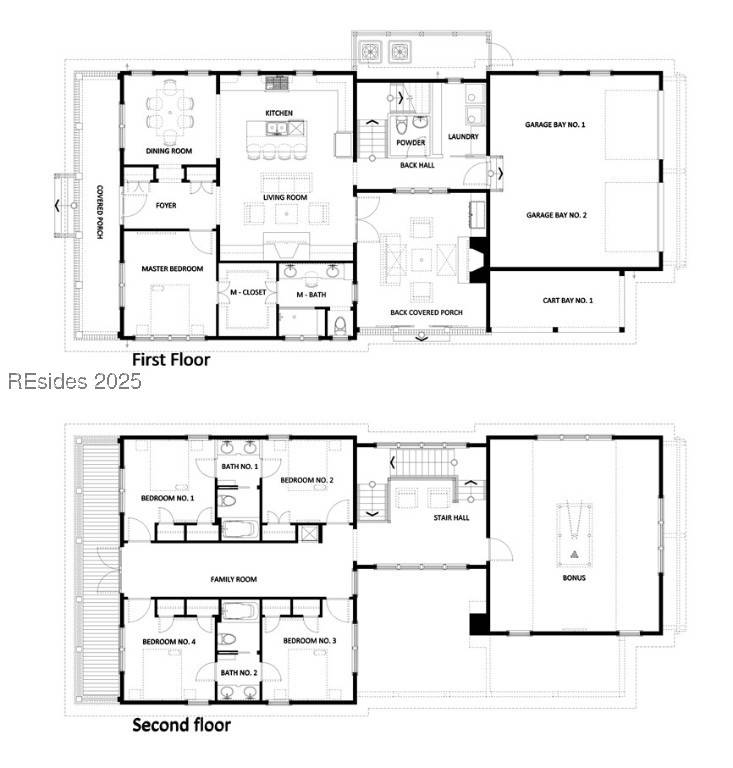5 Beds
3.5 Baths
3,000 SqFt
5 Beds
3.5 Baths
3,000 SqFt
Key Details
Property Type Single Family Home
Sub Type Single Family Residence
Listing Status Active
Purchase Type For Sale
Square Footage 3,000 sqft
Price per Sqft $465
Subdivision Reeves Brothers
MLS Listing ID 442584
Style Two Story
Bedrooms 5
Full Baths 3
Half Baths 1
Property Sub-Type Single Family Residence
Property Description
Location
State SC
County Beaufort
Area Bluffton/General
Interior
Interior Features Attic, Bookcases, Built-in Features, Ceiling Fan(s), Cathedral Ceiling(s), Fireplace, High Ceilings, Main Level Primary, Cable TV, Vaulted Ceiling(s), Entrance Foyer, Eat-in Kitchen, In-Law Floorplan
Heating Central
Cooling Central Air
Flooring Engineered Hardwood, Tile
Fireplaces Type Fireplace Screen
Furnishings Unfurnished
Window Features Insulated Windows
Appliance Dishwasher, Disposal, Gas Range, Microwave, Oven, Refrigerator, Washer
Exterior
Exterior Feature Balcony, Porch, Rain Gutters, Outdoor Grill
Parking Features Garage, Two Car Garage
Garage Spaces 2.0
Pool None
Amenities Available None
View Y/N true
View Trees/Woods
Roof Type Asphalt
Porch Balcony, Rear Porch
Garage true
Building
Lot Description < 1/4 Acre
Story 2
Water Public
Structure Type Composite Siding
Others
Acceptable Financing Cash, Conventional
Listing Terms Cash, Conventional
Special Listing Condition None

"My job is to find and attract mastery-based agents to the office, protect the culture, and make sure everyone is happy! "







