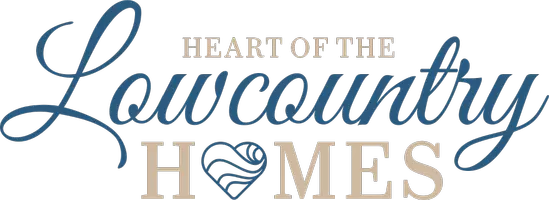2 Beds
2 Baths
1,876 SqFt
2 Beds
2 Baths
1,876 SqFt
Key Details
Property Type Single Family Home
Sub Type Single Family Residence
Listing Status Active
Purchase Type For Sale
Square Footage 1,876 sqft
Price per Sqft $285
Subdivision The Haven At New Riverside
MLS Listing ID 446779
Style One Story
Bedrooms 2
Full Baths 2
Year Built 2017
Property Sub-Type Single Family Residence
Property Description
Location
State SC
County Beaufort
Area Bluffton/General
Interior
Interior Features Attic, Bookcases, Built-in Features, Ceiling Fan(s), Main Level Primary, Multiple Closets, Pull Down Attic Stairs, Smooth Ceilings, Separate Shower, Cable TV, Window Treatments, Entrance Foyer, Eat-in Kitchen
Heating Central, Electric
Cooling Central Air, Electric
Flooring Carpet, Engineered Hardwood, Tile, Wood
Furnishings Unfurnished
Window Features Insulated Windows,Window Treatments
Appliance Dryer, Dishwasher, Disposal, Microwave, Range, Refrigerator, Self Cleaning Oven, Washer, Tankless Water Heater
Exterior
Exterior Feature Sprinkler/Irrigation, Paved Driveway, Patio, Rain Gutters, Storm/Security Shutters
Parking Features Garage, Two Car Garage
Garage Spaces 2.0
Pool Community
Amenities Available Clubhouse, Dog Park, Fitness Center, Gas, Garden Area, Barbecue, Playground, Pickleball, Pool, Guard, Tennis Court(s), Trail(s)
View Y/N true
View Landscaped, Trees/Woods
Roof Type Asphalt
Porch Front Porch, Patio
Garage true
Building
Lot Description < 1/4 Acre
Story 1
Water Public
Structure Type Composite Siding
Others
Senior Community true
Security Features Smoke Detector(s)
Acceptable Financing Cash, Conventional, VA Loan
Listing Terms Cash, Conventional, VA Loan
Special Listing Condition None
Pets Allowed Yes

"My job is to find and attract mastery-based agents to the office, protect the culture, and make sure everyone is happy! "







