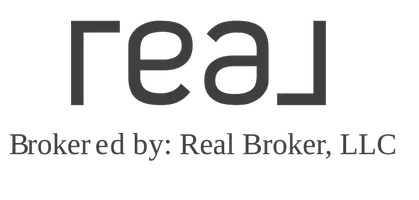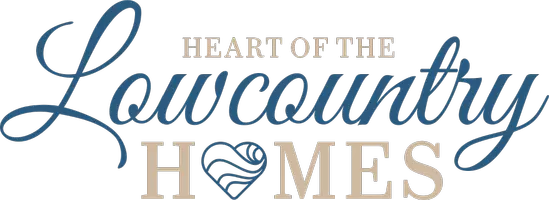3 Beds
2.5 Baths
1,962 SqFt
3 Beds
2.5 Baths
1,962 SqFt
Key Details
Property Type Single Family Home
Sub Type Single Family Residence
Listing Status Pending
Purchase Type For Sale
Square Footage 1,962 sqft
Price per Sqft $196
Subdivision Twin Ponds
MLS Listing ID 447499
Style Two Story
Bedrooms 3
Full Baths 2
Half Baths 1
Year Built 2024
Property Sub-Type Single Family Residence
Property Description
Out back, you will find a covered patio which overlooks a fully sodded yard.
Location
State SC
County Jasper
Area Jasper County
Interior
Interior Features Pull Down Attic Stairs, Smooth Ceilings, Upper Level Primary, Eat-in Kitchen, Loft
Heating Gas, Heat Pump
Cooling Electric
Flooring Carpet, Luxury Vinyl, Luxury VinylPlank
Furnishings Unfurnished
Window Features Insulated Windows
Appliance Dishwasher, Disposal, Gas Range, Microwave, Tankless Water Heater
Exterior
Exterior Feature Sprinkler/Irrigation, Porch
Parking Features Driveway, Garage, Two Car Garage
Garage Spaces 2.0
Pool None
Amenities Available Picnic Area, Playground, Trail(s)
View Y/N true
View Lagoon
Roof Type Asphalt
Porch Rear Porch
Garage true
Building
Lot Description < 1/4 Acre
Story 2
Water Public
Structure Type Vinyl Siding
Others
Security Features Fire Alarm
Acceptable Financing Conventional, FHA, VA Loan
Listing Terms Conventional, FHA, VA Loan
Special Listing Condition None

"My job is to find and attract mastery-based agents to the office, protect the culture, and make sure everyone is happy! "







