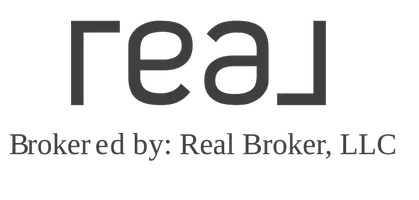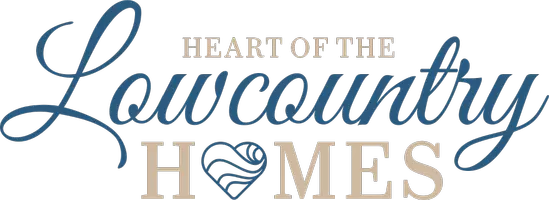5 Beds
4 Baths
2,968 SqFt
5 Beds
4 Baths
2,968 SqFt
OPEN HOUSE
Tue Jun 03, 11:30am - 4:00pm
Wed Jun 04, 11:30am - 4:00pm
Sat Jun 07, 11:30am - 4:00pm
Sun Jun 08, 12:30pm - 4:00pm
Mon Jun 09, 11:30am - 4:00pm
Key Details
Property Type Single Family Home
Sub Type Single Family Residence
Listing Status Pending
Purchase Type For Sale
Square Footage 2,968 sqft
Price per Sqft $323
MLS Listing ID 187564
Style Two Story
Bedrooms 5
Full Baths 3
Half Baths 1
Year Built 2024
Lot Size 6,534 Sqft
Acres 0.15
Lot Dimensions 6534.0
Property Sub-Type Single Family Residence
Source Lowcountry Regional MLS (Beaufort-Jasper County REALTORS®)
Property Description
Upon entering the main floor, you will be greeted by a bright and airy 2 story entryway, creating an inviting ambiance. The open concept kitchen, great room, and dining area provide the perfect setting for entertaining guests. The ultra gourmet kitchen is a chef's dream, featuring an island, farmhouse sink, double wall ovens, and built in kitchen appliances. The 36-inch gas cooktop adds a touch of culinary excellence. The first floor boasts a lavish owner's suite, with freestanding tub and over-sized shower, ensuring privacy and comfort. Upstairs, you will find four additional bedrooms and a loft, providing ample space for relaxation and recreation. This versatile floor plan also allows for the future installation of an elevator.
Community amenities for its residents include two fire pits, a 7 acre natural pond with gazebo and dock, community dock with access to Battery Creek ensuring an engaging and vibrant lifestyle for all residents.
Don't miss the opportunity to make The Baypoint your dream home. This impeccable property offers a coastal lifestyle like no other. Contact us today to schedule a showing and experience the epitome of luxury living.
Location
State SC
County Beaufort
Direction From Highway 21, turn left on Mink Point Blvd. Turn left on Marshfront Drive and home site is on the left
Interior
Heating Heat Pump
Cooling Zoned
Fireplaces Type Gas, Great Room
Fireplace Yes
Exterior
Exterior Feature Covered Patio, Irrigation System, Porch, Screened Porch
Community Features Dock, Pool, Walking Trail
Waterfront Description Marsh/Water/View
Accessibility Other See Remarks
Building
Foundation Elevated, Slab
Water Public
Architectural Style Two Story
Others
Tax ID R120-029-00c-0202-0000
Acceptable Financing VA Loan, Cash, FHA, Conventional
Listing Terms VA Loan, Cash, FHA, Conventional

"My job is to find and attract mastery-based agents to the office, protect the culture, and make sure everyone is happy! "







