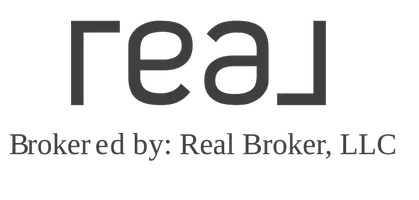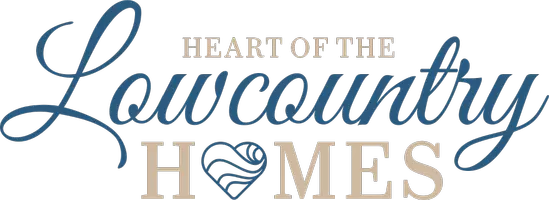2 Beds
2 Baths
1,345 SqFt
2 Beds
2 Baths
1,345 SqFt
Key Details
Property Type Single Family Home
Sub Type Single Family Residence
Listing Status Active
Purchase Type For Sale
Square Footage 1,345 sqft
Price per Sqft $295
Subdivision Marsh Cove
MLS Listing ID 449114
Bedrooms 2
Full Baths 2
Year Built 2022
Property Sub-Type Single Family Residence
Property Description
Location
State SC
County Jasper
Area Sun City/Riverbend
Interior
Interior Features Tray Ceiling(s), Carbon Monoxide Detector, Main Level Primary, Entrance Foyer, Pantry
Heating Central, Gas
Cooling Central Air
Flooring Carpet, Engineered Hardwood, Tile
Furnishings Unfurnished
Window Features Insulated Windows
Appliance Dryer, Dishwasher, Disposal, Microwave, Range, Refrigerator, Washer, Tankless Water Heater
Exterior
Exterior Feature Enclosed Porch, Sprinkler/Irrigation, Patio, Rain Gutters
Parking Features Garage, Two Car Garage, Oversized, Unfinished Garage
Garage Spaces 2.0
Pool Gas Heat, Heated, Community
Amenities Available Bocce Court, Business Center, Clubhouse, Dock, Dog Park, Fitness Center, Fire Pit, Gas, Golf Course, Garden Area, Playground, Pickleball, Pool, Restaurant, Guard, Tennis Court(s), Trail(s)
View Landscaped
Roof Type Asphalt
Porch Patio, Porch, Screened
Garage true
Building
Lot Description Corner Lot, < 1/4 Acre
Water Public
Structure Type Fiber Cement
Others
Senior Community true
Security Features Smoke Detector(s)
Acceptable Financing Cash, Conventional, VA Loan
Listing Terms Cash, Conventional, VA Loan
Special Listing Condition None
Pets Allowed Yes

"My job is to find and attract mastery-based agents to the office, protect the culture, and make sure everyone is happy! "







