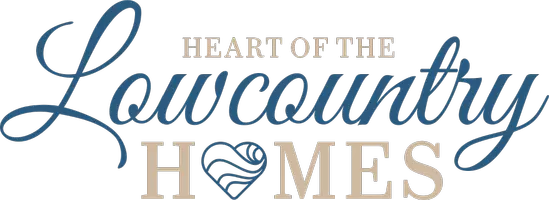2 Beds
2 Baths
1,053 SqFt
2 Beds
2 Baths
1,053 SqFt
Key Details
Property Type Townhouse
Sub Type Townhouse
Listing Status Under Contract
Purchase Type For Sale
Square Footage 1,053 sqft
Price per Sqft $294
Subdivision Duke Of Bft Village/Plat Iv
MLS Listing ID 450656
Bedrooms 2
Full Baths 2
Year Built 1996
Property Sub-Type Townhouse
Property Description
Location
State SC
County Beaufort
Area Sun City/Riverbend
Interior
Interior Features Ceiling Fan(s), Main Level Primary, Multiple Closets, Pull Down Attic Stairs, Smooth Ceilings, Wired for Sound, Entrance Foyer
Heating Central, Electric, Heat Pump
Cooling Central Air, Electric, Heat Pump
Flooring Cork, Engineered Hardwood, Tile
Furnishings Unfurnished
Window Features Other
Appliance Dishwasher, Disposal, Microwave, Oven, Range, Refrigerator, Washer
Exterior
Exterior Feature Enclosed Porch, Porch
Parking Features Driveway, Garage, Two Car Garage
Garage Spaces 2.0
Pool Community
View Y/N true
View Landscaped, Lagoon
Roof Type Asphalt
Porch Rear Porch, Patio, Porch, Screened
Garage true
Building
Lot Description < 1/4 Acre
Water Public
Structure Type Composite Siding
Others
Senior Community true
Acceptable Financing Cash, Conventional
Listing Terms Cash, Conventional
Special Listing Condition None

"My job is to find and attract mastery-based agents to the office, protect the culture, and make sure everyone is happy! "







