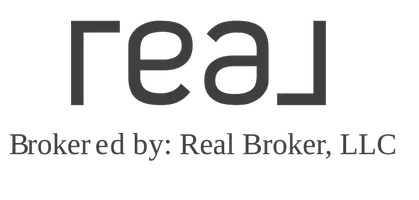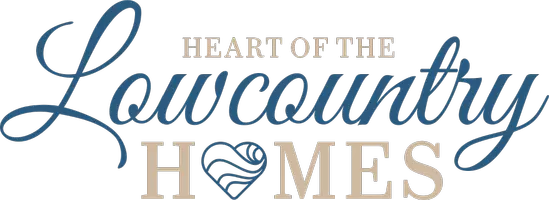4 Beds
4.5 Baths
4,408 SqFt
4 Beds
4.5 Baths
4,408 SqFt
Key Details
Property Type Single Family Home
Sub Type Single Family Residence
Listing Status Active
Purchase Type For Sale
Square Footage 4,408 sqft
Price per Sqft $294
Subdivision Serenity Walk
MLS Listing ID 451226
Style Two Story
Bedrooms 4
Full Baths 4
Half Baths 1
Year Built 2022
Property Sub-Type Single Family Residence
Property Description
Location
State SC
County Jasper
Area Sun City/Riverbend
Interior
Interior Features Attic, Tray Ceiling(s), Ceiling Fan(s), Carbon Monoxide Detector, Main Level Primary, Multiple Closets, Smooth Ceilings, Upper Level Primary, Unfinished Walls, Window Treatments, Entrance Foyer, In-Law Floorplan, New Paint, Pantry
Heating Central, Gas, Wall Furnace
Cooling Central Air, Electric, Wall Unit(s)
Flooring Luxury Vinyl, Luxury VinylPlank, Stone, Tile
Furnishings Unfurnished
Window Features Insulated Windows,Window Treatments
Appliance Dryer, Dishwasher, Disposal, Gas Range, Microwave, Refrigerator, Self Cleaning Oven, Washer, Tankless Water Heater
Exterior
Exterior Feature Sprinkler/Irrigation, Paved Driveway, Patio, Rain Gutters
Parking Features Driveway, Three Car Garage, Three or more Spaces
Garage Spaces 3.0
Pool Community
Amenities Available Bocce Court, Clubhouse, Dog Park, Fitness Center, Fire Pit, Golf Course, Barbecue, Pickleball, Pool, Restaurant, Guard, Tennis Court(s)
View Y/N true
View Lagoon, Trees/Woods
Roof Type Asphalt
Porch Front Porch, Patio
Garage true
Building
Lot Description < 1/4 Acre
Story 2
Water Community/Coop, Public
Structure Type Brick,Fiber Cement
Others
Senior Community true
Security Features Smoke Detector(s)
Acceptable Financing Cash, Conventional, FHA
Listing Terms Cash, Conventional, FHA
Special Listing Condition None

"My job is to find and attract mastery-based agents to the office, protect the culture, and make sure everyone is happy! "







