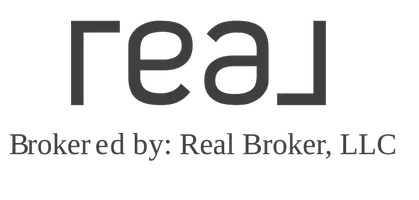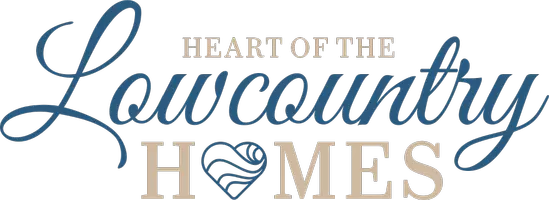3 Beds
2 Baths
2,129 SqFt
3 Beds
2 Baths
2,129 SqFt
Key Details
Property Type Single Family Home
Sub Type Single Family Residence
Listing Status Active
Purchase Type For Sale
Square Footage 2,129 sqft
Price per Sqft $326
MLS Listing ID 189129
Style Ranch
Bedrooms 3
Full Baths 2
Originating Board Lowcountry Regional MLS (Beaufort-Jasper County REALTORS®)
Year Built 1987
Lot Size 1.400 Acres
Acres 1.4
Lot Dimensions 60984.0
Property Sub-Type Single Family Residence
Property Description
Nestled in the charming Ashdale subdivision, this beautifully updated 2129 sq ft home offers a perfect blend of modern upgrades and Southern comfort. Set on 1.4 acres, this property is designed for both relaxation and entertaining, with features that elevate its appeal.
Step inside to discover a spacious open floor plan with a dining area, perfect for hosting family and friends. The heart of the home is the cozy living room, complete with a stunning granite-surround fireplace that adds both elegance and warmth. The kitchen is a chef's dream, boasting sleek granite countertops, an oversized farmhouse sink and ample cabinet space. The primary suite is a true retreat, featuring a remodeled bathroom with modern finishes and two walk-in closets for added convenience.
The outdoor spaces are just as impressive. Relax or entertain on the screened-in back porch, or enjoy the expansive backyard complete with a built-in fire pit. The front yard has been meticulously landscaped, with the addition of sodded grass, an irrigation system, and a charming brick walkway leading up to the home. The property also offers the bonus of a detached two-car garage for added storage.
As a resident of Ashdale, you'll enjoy exclusive access to the community boat dock and landing, with stunning water views of Lucy Creek. Whether you love boating, nature walks, golf cart rides, or simply soaking in the peaceful atmosphere of a tight-knit neighborhood, Ashdale is the perfect place to call home.
Location
State SC
County Beaufort
Interior
Heating Electric
Cooling Central Air
Fireplaces Type Wood Burning, Family Room
Fireplace Yes
Exterior
Exterior Feature Deck, Irrigation System, Porch, Screened Porch, Thermo-Panes
Community Features Dock, Boat Landing
Waterfront Description None
Building
Foundation Crawl
Water Public, Private
Architectural Style Ranch
Others
Tax ID R200 011 00a 0038 0000
Acceptable Financing VA Loan, Cash, Conventional
Listing Terms VA Loan, Cash, Conventional

"My job is to find and attract mastery-based agents to the office, protect the culture, and make sure everyone is happy! "







