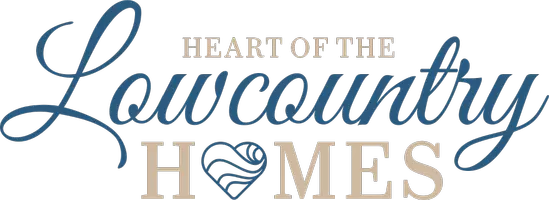4 Beds
5 Baths
4,710 SqFt
4 Beds
5 Baths
4,710 SqFt
OPEN HOUSE
Sun Jun 22, 1:00pm - 4:00pm
Key Details
Property Type Single Family Home
Sub Type Single Family Residence
Listing Status Active
Purchase Type For Sale
Square Footage 4,710 sqft
Price per Sqft $350
Subdivision D/Ghost
MLS Listing ID 451762
Style Two Story
Bedrooms 4
Full Baths 4
Half Baths 2
Year Built 1995
Property Sub-Type Single Family Residence
Property Description
Location
State SC
County Beaufort
Area Rose Hill
Interior
Interior Features Attic, Bookcases, Built-in Features, Ceiling Fan(s), Cathedral Ceiling(s), Fireplace, High Ceilings, Main Level Primary, Smooth Ceilings, Separate Shower, Vaulted Ceiling(s), Window Treatments, In-Law Floorplan, Pantry
Heating Central, Zoned
Cooling Central Air
Flooring Wood
Fireplaces Type Fireplace Screen, Outside
Furnishings Unfurnished
Window Features Tinted Windows,Screens,Window Treatments
Appliance Dryer, Dishwasher, Disposal, Gas Range, Microwave, Refrigerator, Self Cleaning Oven, Wine Cooler, Washer
Exterior
Exterior Feature Courtyard, Enclosed Porch, Sprinkler/Irrigation, Propane Tank - Owned, Paved Driveway, Porch, Propane Tank - Leased, Rain Gutters, Storage
Parking Features Driveway, Garage, Three Car Garage
Garage Spaces 3.0
Pool Community
Amenities Available Bocce Court, Boat Ramp, Clubhouse, Dock, Barbecue, Playground, Pickleball, Pool, Restaurant, Guard, Tennis Court(s), Trail(s)
View Y/N true
View Landscaped, Trees/Woods
Roof Type Asphalt,Metal
Porch Rear Porch, Front Porch, Patio, Porch, Screened
Garage true
Building
Lot Description 1-3 Acres
Story 2
Water Public, Well
Structure Type Stucco
Others
Security Features Fire Alarm,Smoke Detector(s)
Acceptable Financing Cash, Conventional
Listing Terms Cash, Conventional
Special Listing Condition None
Virtual Tour https://home.elevatedcoastalproductions.com/videos/0195fd4b-f79d-72e0-a4dc-1723bd2c6b56?v=482

"My job is to find and attract mastery-based agents to the office, protect the culture, and make sure everyone is happy! "







