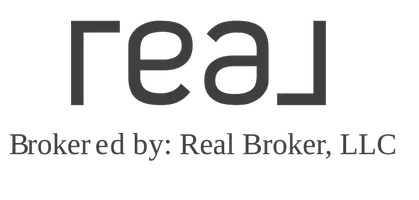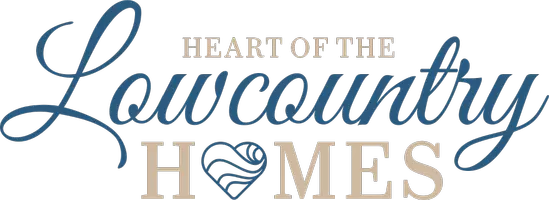3 Beds
2 Baths
2,022 SqFt
3 Beds
2 Baths
2,022 SqFt
OPEN HOUSE
Sun May 11, 11:00am - 2:00pm
Key Details
Property Type Single Family Home
Sub Type Single Family Residence
Listing Status Active
Purchase Type For Sale
Square Footage 2,022 sqft
Price per Sqft $331
Subdivision Battery Shores
MLS Listing ID 452428
Bedrooms 3
Full Baths 2
Year Built 2023
Property Sub-Type Single Family Residence
Property Description
Location
State SC
County Beaufort
Area City Of Beaufort
Interior
Interior Features Attic, Ceiling Fan(s), Fireplace, Main Level Primary, Multiple Closets, Pull Down Attic Stairs, Smooth Ceilings, Entrance Foyer, Eat-in Kitchen, Pantry
Heating Central, Electric, Zoned
Cooling Central Air, Electric
Flooring Luxury Vinyl, Luxury VinylPlank, Tile
Fireplaces Type Outside
Furnishings Unfurnished
Window Features Insulated Windows
Appliance Dishwasher, Gas Range, Refrigerator, Tankless Water Heater
Exterior
Exterior Feature Deck, Enclosed Porch, Fence, Sprinkler/Irrigation, Paved Driveway, Porch, Patio, Storm/Security Shutters
Parking Features Driveway, Garage, Three Car Garage
Garage Spaces 3.0
Pool None
Amenities Available Boat Ramp, Dock, Gas
View Landscaped
Roof Type Asphalt
Porch Rear Porch, Deck, Patio, Porch, Screened
Garage true
Building
Lot Description 1/4 to 1/2 Acre Lot
Water Public
Structure Type Composite Siding
Others
Acceptable Financing Cash, Conventional, VA Loan
Listing Terms Cash, Conventional, VA Loan
Special Listing Condition None

"My job is to find and attract mastery-based agents to the office, protect the culture, and make sure everyone is happy! "







