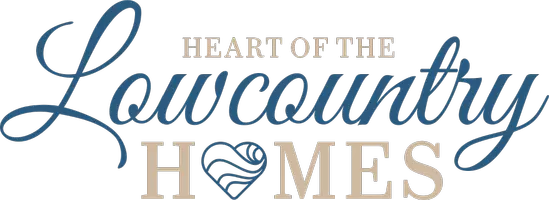3 Beds
2 Baths
2,052 SqFt
3 Beds
2 Baths
2,052 SqFt
Key Details
Property Type Single Family Home
Sub Type Single Family Residence
Listing Status Active
Purchase Type For Sale
Square Footage 2,052 sqft
Price per Sqft $280
Subdivision The Haven At New Riverside
MLS Listing ID 452946
Bedrooms 3
Full Baths 2
Year Built 2007
Property Sub-Type Single Family Residence
Property Description
Location
State SC
County Beaufort
Area Bluffton/General
Interior
Interior Features Attic, Tray Ceiling(s), Ceiling Fan(s), Main Level Primary, Multiple Closets, Pull Down Attic Stairs, Separate Shower, Entrance Foyer, Eat-in Kitchen, Pantry
Heating Central, Electric, Gas
Cooling Central Air, Electric
Flooring Carpet, Engineered Hardwood, Tile
Fireplaces Type Outside
Furnishings Unfurnished
Window Features Insulated Windows
Appliance Dryer, Dishwasher, Disposal, Gas Range, Microwave, Refrigerator, Self Cleaning Oven, Washer
Exterior
Exterior Feature Fence, Sprinkler/Irrigation, Paved Driveway, Porch, Patio, Rain Gutters, Storm/Security Shutters
Parking Features Driveway, Garage, Two Car Garage
Garage Spaces 2.0
Pool Gas Heat, Heated, Salt Water, Community
Amenities Available Bocce Court, Clubhouse, Dog Park, Fitness Center, Fire Pit, Gas, Garden Area, Pickleball, Pool, Guard, Tennis Court(s), Trail(s)
View Y/N true
View Trees/Woods
Roof Type Asphalt
Porch Rear Porch, Patio
Garage true
Building
Lot Description < 1/4 Acre
Water Public
Structure Type Stucco
Others
Senior Community true
Acceptable Financing Cash, Conventional
Listing Terms Cash, Conventional
Special Listing Condition None
Virtual Tour https://www.boxbrownie.com/360/?c=9441f7af26fef8285d6f51e1914b8ac7cb570768&ub=1

"My job is to find and attract mastery-based agents to the office, protect the culture, and make sure everyone is happy! "







