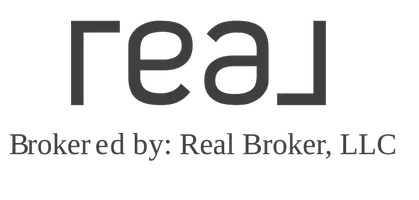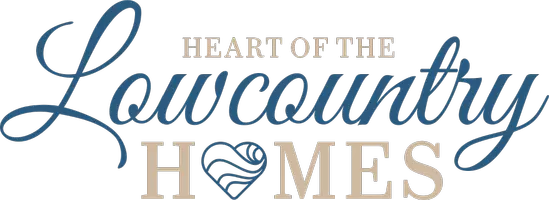4 Beds
3.5 Baths
2,841 SqFt
4 Beds
3.5 Baths
2,841 SqFt
Key Details
Property Type Single Family Home
Sub Type Single Family Residence
Listing Status Active
Purchase Type For Sale
Square Footage 2,841 sqft
Price per Sqft $350
Subdivision Berkeley Hall 3C
MLS Listing ID 453887
Style Two Story
Bedrooms 4
Full Baths 3
Half Baths 1
Year Built 2005
Property Sub-Type Single Family Residence
Property Description
Location
State SC
County Beaufort
Area Berkeley Hall
Interior
Interior Features Built-in Features, Tray Ceiling(s), Ceiling Fan(s), Fireplace, Main Level Primary, Multiple Closets, Pull Down Attic Stairs, Smooth Ceilings, Window Treatments, Entrance Foyer
Heating Central, Electric, Heat Pump
Cooling Central Air, Electric, Heat Pump
Flooring Carpet, Tile
Furnishings Unfurnished
Window Features Other,Window Treatments
Appliance Dryer, Dishwasher, Disposal, Gas Range, Microwave, Refrigerator, Self Cleaning Oven, Washer
Exterior
Exterior Feature Enclosed Porch, Hot Tub/Spa, Sprinkler/Irrigation, Paved Driveway, Outdoor Grill
Parking Features Garage, Two Car Garage, Golf Cart Garage
Garage Spaces 2.0
Pool Community
Amenities Available Clubhouse, Dog Park, Fitness Center, Golf Course, Garden Area, Pickleball, Pool, Restaurant, Guard, Spa/Hot Tub, Tennis Court(s), Trail(s)
View Y/N true
View Trees/Woods
Roof Type Asphalt
Porch Porch, Screened
Garage true
Building
Lot Description 1/4 to 1/2 Acre Lot
Story 2
Water Public
Structure Type Stucco
Others
Acceptable Financing Cash, Conventional
Listing Terms Cash, Conventional
Special Listing Condition None

"My job is to find and attract mastery-based agents to the office, protect the culture, and make sure everyone is happy! "







