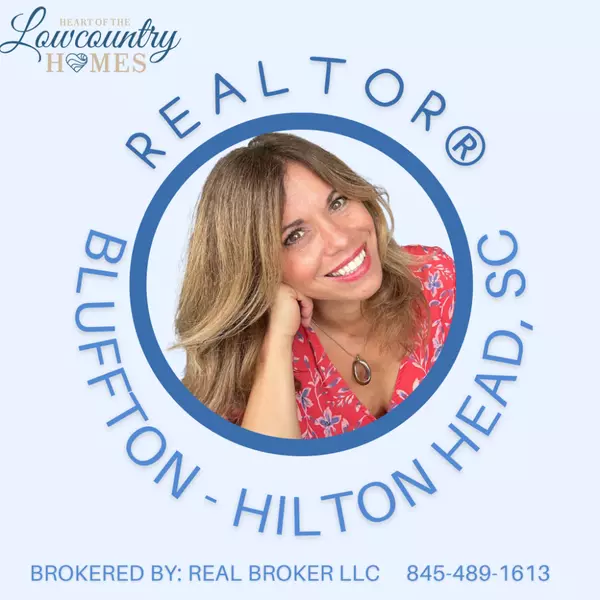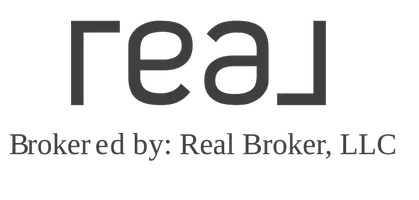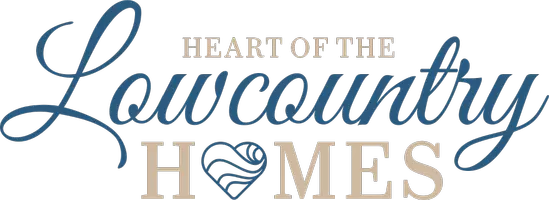$275,000
$275,000
For more information regarding the value of a property, please contact us for a free consultation.
3 Beds
2 Baths
1,174 SqFt
SOLD DATE : 12/30/2024
Key Details
Sold Price $275,000
Property Type Single Family Home
Sub Type Single Family Residence
Listing Status Sold
Purchase Type For Sale
Square Footage 1,174 sqft
Price per Sqft $234
MLS Listing ID 187227
Sold Date 12/30/24
Style Ranch
Bedrooms 3
Full Baths 2
Originating Board Lowcountry Regional MLS (Beaufort-Jasper County REALTORS®)
Year Built 1987
Lot Size 6,534 Sqft
Acres 0.15
Lot Dimensions 6534.0
Property Sub-Type Single Family Residence
Property Description
This stunning ranch-style home in Ladson is brimming with impressive charm that will captivate you at first glance. The meticulously maintained yard sets the stage for the exquisite craftsmanship found within the interior of this charming 3-bedroom residence, available at an exceptional price. Abundant skylights bathe the space in natural light, creating an inviting and warm ambiance. Throughout the 1,174-square-foot dwelling, you'll find a harmonious blend of hardwood flooring, tile, and plush wall-to-wall carpet. The kitchen is a chef's dream, featuring an artistic tiled backsplash, a dual sink, sleek granite countertops, top-rated appliances, and ample cabinetry. Each bedroom is adorned with elegant finishes, while both bathrooms have their own unique style, with the master bathroom boasting a stylish vanity. Soaring vaulted ceilings, a spacious garage, and beautiful light fixtures enhance the overall appeal of this delightful home. The fenced backyard, dotted with mature trees, provides a shaded haven for children and pets to play. Nestled in a tranquil neighborhood, this adorable home is conveniently close to shopping and quality schools. Don't miss out on this incredible opportunity to own this fabulous place to call home.
Location
State SC
County Dorchester
Direction Ladson Road to Summerwood, take right and then next right on One Notch, home straight ahead.
Interior
Heating Central
Cooling Central Air
Fireplaces Type Family Room
Fireplace Yes
Exterior
Exterior Feature Rain Gutters, Patio, Porch
Community Features Pool
Waterfront Description None
Building
Foundation Slab
Water Public
Architectural Style Ranch
Others
Tax ID 1541101020
Acceptable Financing VA Loan, Cash, FHA, Conventional
Listing Terms VA Loan, Cash, FHA, Conventional
Special Listing Condition Bank Owned
Read Less Info
Want to know what your home might be worth? Contact us for a FREE valuation!

Our team is ready to help you sell your home for the highest possible price ASAP

"My job is to find and attract mastery-based agents to the office, protect the culture, and make sure everyone is happy! "







