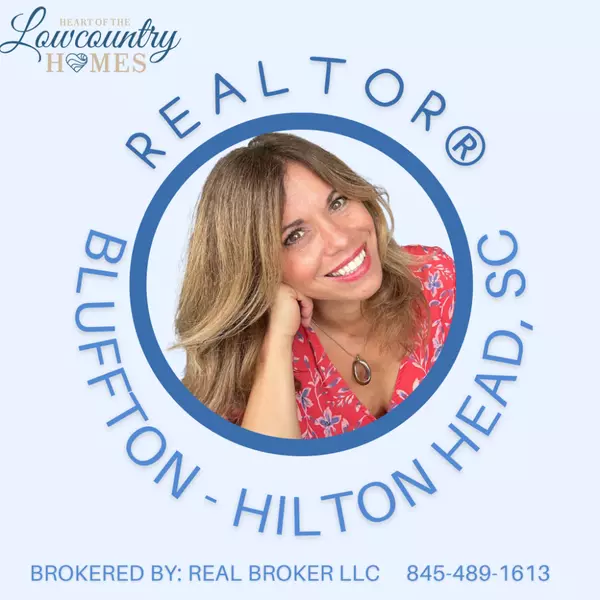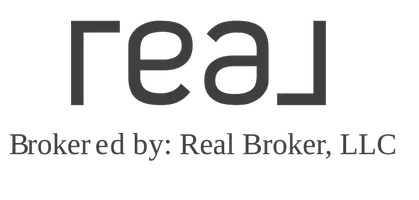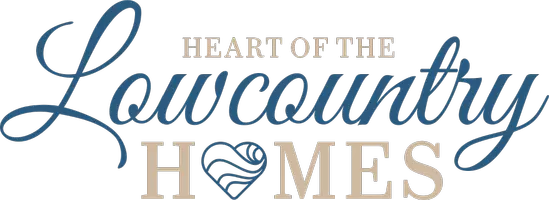$315,000
$320,000
1.6%For more information regarding the value of a property, please contact us for a free consultation.
3 Beds
2 Baths
1,463 SqFt
SOLD DATE : 03/04/2025
Key Details
Sold Price $315,000
Property Type Single Family Home
Sub Type Single Family Residence
Listing Status Sold
Purchase Type For Sale
Square Footage 1,463 sqft
Price per Sqft $215
MLS Listing ID 188615
Sold Date 03/04/25
Style Ranch
Bedrooms 3
Full Baths 2
Originating Board Lowcountry Regional MLS (Beaufort-Jasper County REALTORS®)
Year Built 1996
Lot Size 3,920 Sqft
Acres 0.09
Lot Dimensions 3920.0
Property Sub-Type Single Family Residence
Property Description
Nestled at the end of a quiet cul-de-sac in the picturesque waterfront community of Oyster Cove, this delightful 3-bedroom, 2-bath cottage offers the perfect blend of Caribbean-inspired charm and modern convenience. Featuring vaulted ceilings, wainscoting, and sleek driftwood-colored flooring, the family room sets a warm and inviting tone. The spacious master suite boasts a massive walk-in closet and a tiled tub/shower, while the sunlit Carolina Room—accessible from both the hallway and master bedroom—provides a tranquil space to relax or entertain. Outside, a private courtyard with a cozy seating area, fire pit, and garden creates an idyllic escape, all enclosed by a privacy fence. Oyster Cove's exceptional amenities include a pool with breathtaking views of the Beaufort River, a clubhouse, and a picnic gazebo. Low-maintenance and move-in ready, this home is a true Lowcountry gem waiting for you. Schedule your private tour today!
Location
State SC
County Beaufort
Direction From Ribaut Road, turn at the light by Burger King and Piggly Wiggly. Follow the Road to the T and turn left into Oyster Cove Community. Amenities are located to the RIGHT and it circles back around to Oyster Cove Road. Follow the Road to the end of the cul-de-sac. 955 Oyster Cove Road is located on the LEFT by the mailboxes.
Interior
Heating Electric, Central, Heat Pump
Cooling Electric, Central Air, Heat Pump
Exterior
Exterior Feature Storage, Porch
Community Features Pool, Clubhouse
Waterfront Description None
Building
Foundation Slab
Water Public
Architectural Style Ranch
Others
Tax ID R120-007-000-0638-0000
Acceptable Financing VA Loan, Cash, FHA, Conventional
Listing Terms VA Loan, Cash, FHA, Conventional
Read Less Info
Want to know what your home might be worth? Contact us for a FREE valuation!

Our team is ready to help you sell your home for the highest possible price ASAP

"My job is to find and attract mastery-based agents to the office, protect the culture, and make sure everyone is happy! "







