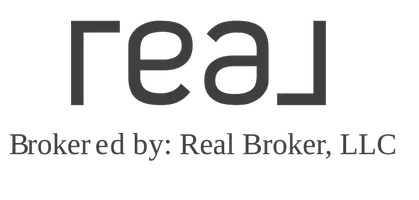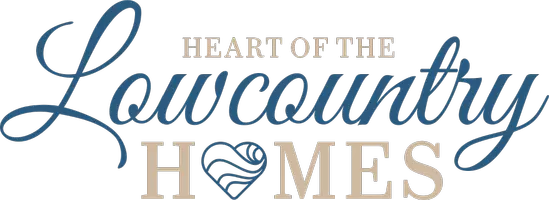$2,100,000
$2,348,000
10.6%For more information regarding the value of a property, please contact us for a free consultation.
4 Beds
4 Baths
5,525 SqFt
SOLD DATE : 04/30/2025
Key Details
Sold Price $2,100,000
Property Type Single Family Home
Sub Type Single Family Residence
Listing Status Sold
Purchase Type For Sale
Square Footage 5,525 sqft
Price per Sqft $380
MLS Listing ID 186596
Sold Date 04/30/25
Style Two Story
Bedrooms 4
Full Baths 3
Half Baths 1
Originating Board Lowcountry Regional MLS (Beaufort-Jasper County REALTORS®)
Year Built 2002
Lot Size 0.310 Acres
Acres 0.31
Lot Dimensions 13504.0
Property Sub-Type Single Family Residence
Property Description
This BEAUTY is framed by ANCIENT OAKS & perched on the bluff of FACTORY CREEK. Designed by the famed architect & founder of Historical Concepts, James Strickland, & is one of his finest examples of ''using artistry to tell the story of a home.'' The custom millwork will take your breath away. A reputable builder remarked that the home could not be recreated for under $4M today & it would take the finest carpenters years to complete. ELEVATOR, 3 fireplaces, copper roof accents, Soapstone, Dacor & Sub Zero. Floor 1 is devoted to living offering a library, sunroom, living room, screened porch and open veranda. Your primary suite is an oasis overlooking historic downtown & the CLOSETS WILL NOT DISAPPOINT. Floor 3 could be an in law or teen suite with Bed, Bath, Kitchenette, Living, & Dining.
Location
State SC
County Beaufort
Direction Downtown Beaufort - Hwy 21 and left onto Sams Point Rd and left into Newpoint subdivision and straight to Waterside Dr. House is 3rd on left after the curve onto Waterside Dr.
Interior
Heating Electric, Central, Heat Pump
Cooling Electric, Central Air, Heat Pump
Fireplaces Type Wood Burning, Family Room, Living Room, Master Bedroom
Fireplace Yes
Exterior
Exterior Feature Rain Gutters, Deck, Hurricane Shutters, Irrigation System, Patio, Porch, Propane Tank - Owned, Screened Porch, Storm Windows/Doors
Community Features Dock, Playground, Walking Trail
Waterfront Description Deep Water (Three Ft Min)
Building
Foundation Crawl
Water Public
Architectural Style Two Story
Others
Tax ID R200-015-00a-0050-0000
Acceptable Financing Cash, Conventional
Listing Terms Cash, Conventional
Read Less Info
Want to know what your home might be worth? Contact us for a FREE valuation!

Our team is ready to help you sell your home for the highest possible price ASAP

"My job is to find and attract mastery-based agents to the office, protect the culture, and make sure everyone is happy! "







