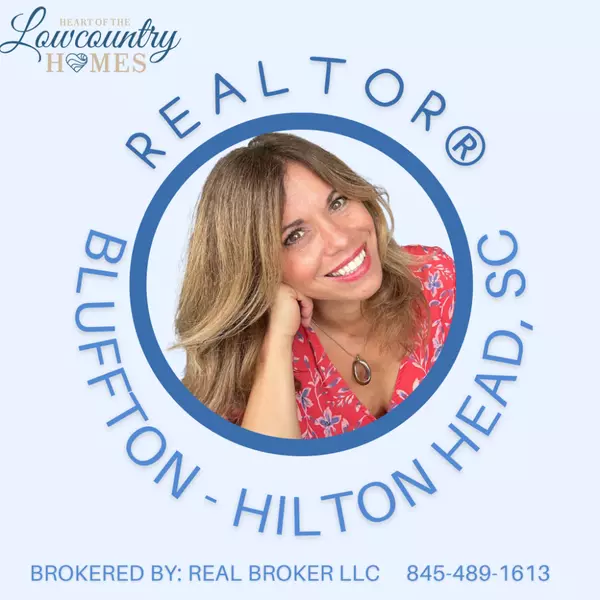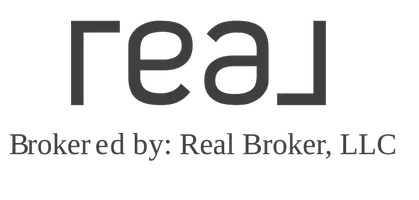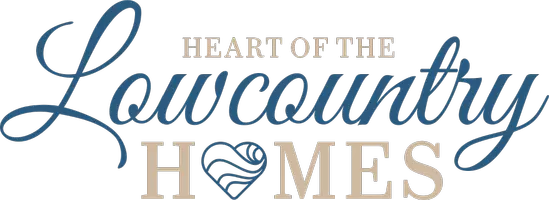$786,000
$799,000
1.6%For more information regarding the value of a property, please contact us for a free consultation.
3 Beds
2.5 Baths
2,608 SqFt
SOLD DATE : 05/30/2025
Key Details
Sold Price $786,000
Property Type Single Family Home
Sub Type Single Family Residence
Listing Status Sold
Purchase Type For Sale
Square Footage 2,608 sqft
Price per Sqft $301
Subdivision The Crescent
MLS Listing ID 451663
Sold Date 05/30/25
Style One Story
Bedrooms 3
Full Baths 2
Half Baths 1
Year Built 2008
Property Sub-Type Single Family Residence
Property Description
This charming custom home is in the Heritage Bay section of The Crescent, one of the most conveniently located neighborhoods in Bluffton. Move right in and enjoy the kitchen with Quartz counters and a brand new oven with air fryer and convection features. You will enjoy the expanded screened porch overlooking woods and a lagoon. Wood flooring in all the bedrooms, new roof and newer HVAC and water heater. Enjoy all the Crescent amenities including salt water pool, tennis, pickleball, clubhouse, restaurant and optional golf. Seller is South Carolina Real Estate Agent.
Location
State SC
County Beaufort
Area Bluffton/General
Interior
Interior Features Attic, Bookcases, Built-in Features, Tray Ceiling(s), Ceiling Fan(s), Cathedral Ceiling(s), Fireplace, High Ceilings, Main Level Primary, Multiple Closets, Pull Down Attic Stairs, Smooth Ceilings, Separate Shower, Smart Thermostat, Vaulted Ceiling(s), Window Treatments, Entrance Foyer
Heating Central, Electric, Heat Pump
Cooling Central Air, Electric, Heat Pump
Flooring Tile, Wood
Fireplaces Type Fireplace Screen
Furnishings Unfurnished
Window Features Insulated Windows,Window Treatments
Appliance Convection Oven, Dryer, Dishwasher, Disposal, Microwave, Refrigerator, Self Cleaning Oven, Washer
Exterior
Exterior Feature Enclosed Porch, Sprinkler/Irrigation, Propane Tank - Owned, Paved Driveway, Propane Tank - Leased, Patio, Rain Gutters
Parking Features Garage, Two Car Garage, Golf Cart Garage
Garage Spaces 2.0
Pool Community
Amenities Available Clubhouse, Pickleball, Pool, Restaurant, Guard, Tennis Court(s)
View Y/N true
View Lagoon, Trees/Woods
Roof Type Asphalt
Porch Patio, Porch, Screened
Garage true
Building
Lot Description Corner Lot, 1/4 to 1/2 Acre Lot
Story 1
Water Public
Structure Type Stucco
Others
Security Features Smoke Detector(s)
Acceptable Financing Cash, Conventional, FHA
Listing Terms Cash, Conventional, FHA
Special Listing Condition None
Pets Allowed Yes
Read Less Info
Want to know what your home might be worth? Contact us for a FREE valuation!

Our team is ready to help you sell your home for the highest possible price ASAP

Bought with Calibogue Properties LLC
"My job is to find and attract mastery-based agents to the office, protect the culture, and make sure everyone is happy! "


